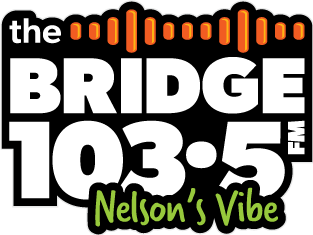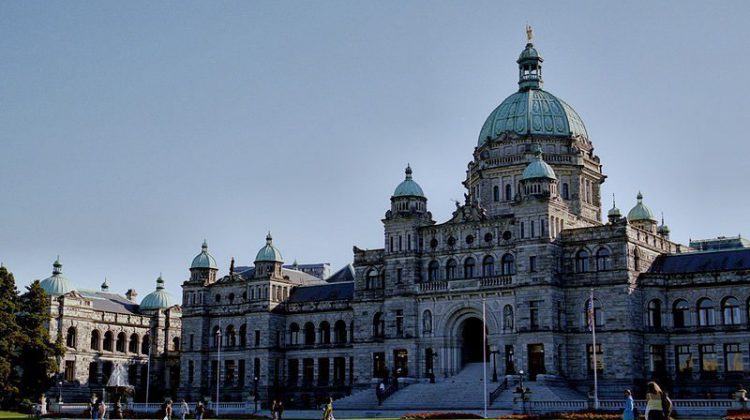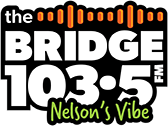The B.C. government is working on a set of standardized designs to accompany proposed legislation that would allow more housing units on smaller plots of land.
Provincial officials said the Standardized Housing Design Project will allow homeowners and builders to develop new housing faster.
“In order to address our housing crisis, we must use innovative solutions to enable housing to be built faster,” said Ravi Kahlon, Minister of Housing. “Having standardized building designs available can help streamline the permitting process. We will work to add additional designs in the coming years to ensure our communities remain vibrant and have a variety of housing options.”
The standardized designs will include plans for small-scale, multi-unit homes, such as townhomes, triplexes and laneway homes.
“These designs can be adopted by local governments and offered to builders and homeowners at a significantly below-market cost to expedite permitting and development,” said B.C. government officials. “They also assist smaller local governments that may not have the resources to develop standardized designs to help approve developments efficiently and quickly.”
This initiative accompanies a proposed piece of legislation that, if passed, would allow three to four units on land currently zoned for single-family homes and duplexes, and as many as six units near bus stops with frequent transit service.
“During the consultation process, local governments suggested a catalogue of design options needs to be available to support small-scale developers, builders and homeowners to build these new homes,” said B.C. government officials.
B.C. government officials said they are looking for consultants to help put together these designs, with applications open until Dec. 13.
“The consultant’s scope of work will include collaborative engagement with industry professionals and local governments to develop the design parameters that can be used to create standardized housing designs,” said B.C. government officials. “The consultant will also support the Province in reviewing the draft and completed designs.”
Officials said the end result will be 10 different designs that can be scaled and modified as needed.
“The designs will be created for various lot sizes and configurations to be widely applicable throughout B.C. and are expected to help builders and homeowners add increased density to their existing properties quickly and more affordably,” said the B.C. government.





