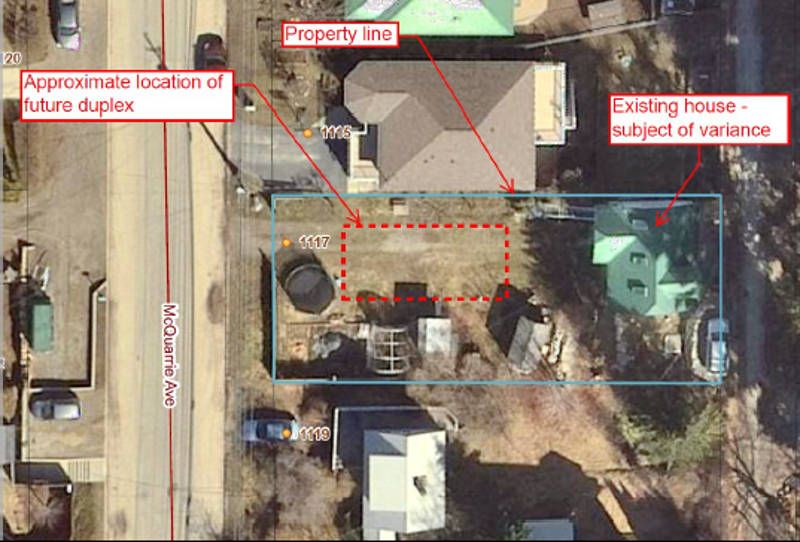Nelson City Council won’t allow a homeowner to change their existing house into a laneway house to allow for a future duplex.
The home at 1117 McQuarrie Avenue meets all the criteria for a laneway house except it’s 0.9 meters (3 feet) too tall.
Council had to decide Tuesday night whether to allow a height variance to allow the house to be considered a laneway house, allowing for future construction of a 960 square foot duplex at the front of the lot.
The debate opened a larger discussion on whether property owners could flip their homes to secondary suites to allow second structures on large lots.
In the end, a majority of council rejected the proposal. Even though Nelson is seeing higher density builds and infilling with secondary suites, a majority of city councillors had concern this house-to-laneway house re-designation would open the floodgates.
“That looks like an awfully big laneway house to me,” Coun. Cal Renwick remarked. Diagrams show the house is about 100 square feet smaller than the maximum building footprint for a laneway house.
Coun. Janice Morrison was steadfastly against the idea. “We need to give this kind of development more thought because I actually think we would see a lot more of this. You don’t have to too many places in Nelson to see small houses on big tracts of land. Once one of these goes through, we will see more of them.”
Coun. Jesse Woodward seemed to support the idea. “As we know, it’s such a struggle now to find land so I feel like this kind of densification is one of the answers to that,” he said.
Mayor John Dooley noted that the property owner does have other options such as subdividing the 50 by 170 foot lot to allow another building.
Planner Matt Kuziak told council the city had received a “package” of last minute comments from the public, but more of the feedback was about the existing home and not a secondary build.





